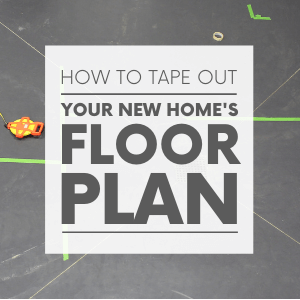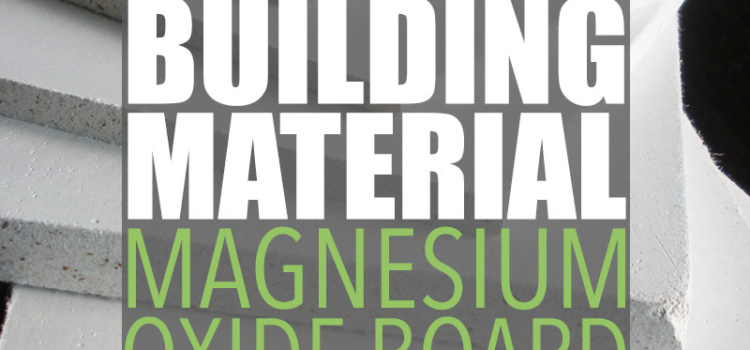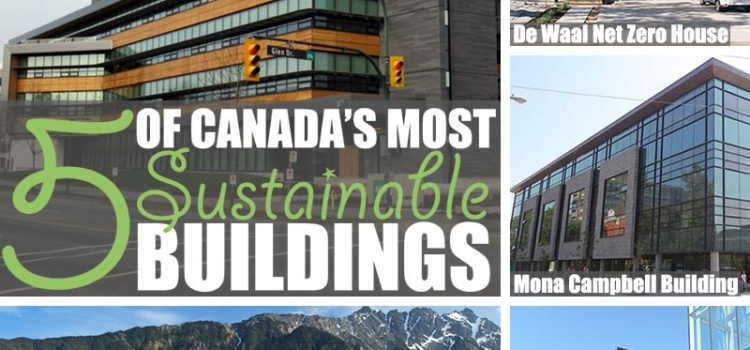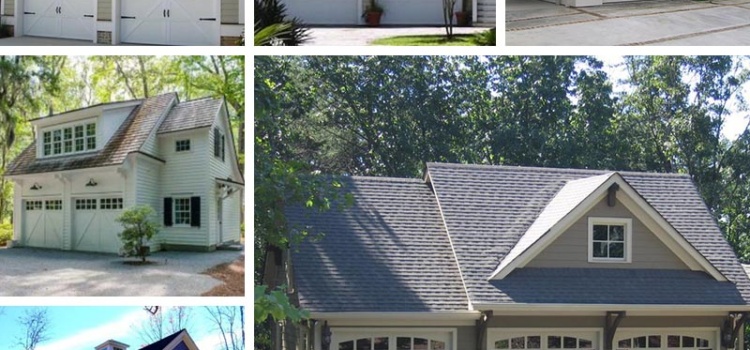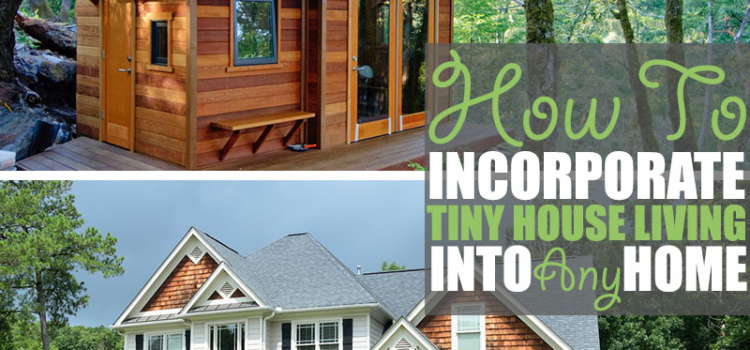Something I have been looking forward to doing since I started designing Our House in the Trees was the day when we could tape out a simple floor plan and explore how it felt in full scale. After having spent hours upon hours adjusting, aligning, deleting, nudging, massaging and just plain old staring blankly at our plans, you better believe I know every nook and cranny intimately. But I also know from my time spent working at an architect’s office that what you see on paper and what you see in real life can be very different, which is why laying out a floor plan – in full size – is so important.
How to Tape Out Your New Home’s Floor Plan + Our House in the Trees Update
